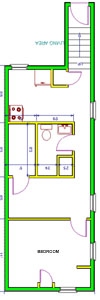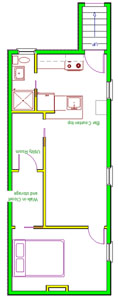

HOME BASEMENT MAIN FLOOR SECOND FLOOR THIRD FLOOR OTHER PHOTOS
Basement
Floor Plans (click on any image to enlarge)
ORIGINAL PLAN NEW PLAN
(FRONT of HOUSE)
The original kitchen was pretty horrible, so it all came out. We needed to move the bathroom from the center of the basement so we could create some living space. It was put where the cabinets are in the first photo, along the back wall.. In the second photo you can see some blue tape on the floor which is roughly where the bathroom wall went. Of course, moving the bathroom meant putting in new sewers, so I had to dig though the existing foundation to find the original cast iron pipe...The trench is about 2 feet deep. Now there's a shower where the stove was, and a toilet on the other side of the sink
The kitchen looks a little better. We would have kept the old stove, but we couldn't find a matching avocado-green microwave. Immediately to the right of the stove we will have a glass door to help keep some of the cold out from the stairs out of the basement.
Originally, there was no open space in the basement. The hall below led from the kitchen to the bathroom (immediately on the right), a small, useless room, and finally the bedroom at the end. We opened it all up, and moved the bathroom. Now there's a decent living room, and we put in a kitchen bar to eat at to save room. Behind the wall with the mirror in the photo is a walk in closet from the bedroom, and the furnace room.
The original bedroom was in need of repair but we didn't change much. We filled in the one window (it opened up under the porch anyways) and shrank the closet with the electrical panels in it but otherwise it's about the same. There's too much furniture in it right now, but it's a decent one-bedroom apartment. There's a big walk-in closet/storage area to the right of the bed.
HOME BASEMENT MAIN FLOOR SECOND FLOOR THIRD FLOOR OTHER PHOTOS