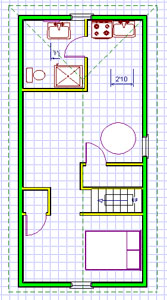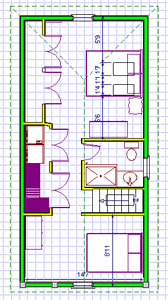

HOME BASEMENT MAIN FLOOR SECOND FLOOR THIRD FLOOR OTHER PHOTOS
3rd Floor:
Floor Plans (click on any image to enlarge)
ORIGINAL PLAN NEW PLAN
(FRONT of HOUSE)
Stairs from the 2nd floor to the third floor. They've been opened up, but we'll probably have to put a railing on the left side because of the building code.
At the top of the stairs. The area where Barb is standing will ultimately become a hall between the two bedrooms, and house the laundry on one side. The closet in front of Barb is going to become part of the bathroom on this floor, since we are moving the existing bathroom. You can see the copper pipe in the second photo where the shower/bathroom used to be. It was a stupid layout, and the roof line meant you couldn't stand near the sink or toilet.... There's a dormer on this side of the house that we will widen through the closet to improve headroom in the bathroom/shower.
Looking towards the back of the house, this space has been opened up and will be the master bedroom. We were thinking of pushing out a dormer window for extra room but can't justify the cost for what will ultimately become a rental apartment.
Kitchen and bath (behind the cabinets to the left). We lived in the top unit and used this kitchen for ~2 months before the basement was finished. That kitchen was such a pain to work in. I can't believe that the tenants living here before us were in this unit for ~7 years!
The front bedroom will be our guest room / office.
HOME BASEMENT MAIN FLOOR SECOND FLOOR THIRD FLOOR OTHER PHOTOS