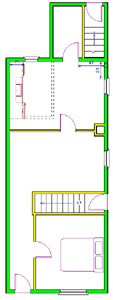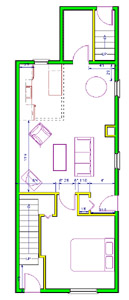

HOME BASEMENT MAIN FLOOR SECOND FLOOR THIRD FLOOR OTHER PHOTOS
2nd Floor:
Floor Plans (click on any image to enlarge)
ORIGINAL PLAN NEW PLAN
(FRONT of HOUSE)
Note that in the original plan, the door at the front of the house enters to the main floor. The door at the side of the house opens to the staircase to the second floor. The door at the back of the house leads to the staircase to the basement. None of these areas are accessible from the other units (i.e., each unit has a private entrance)
Looking From the original kitchen back into the living room
The main floor kitchen. The door on the right enters into the bathroom on this floor.
The living room... We've taken down the wall between the living room and kitchen to make more useful "open" space.
HOME BASEMENT MAIN FLOOR SECOND FLOOR THIRD FLOOR OTHER PHOTOS