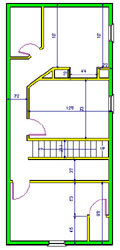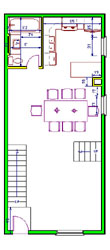

HOME BASEMENT MAIN FLOOR SECOND FLOOR THIRD FLOOR OTHER PHOTOS
2nd Floor:
Floor Plans (click on any image to enlarge)
ORIGINAL PLAN NEW PLAN
(FRONT of HOUSE)
Photo 1 shows the original stairs from side of house to 2nd floor. The door conceals the stairs to the third floor which are directly overtop the main stairs. The third floor was a separate apartment in the house when we bought it. The third photo shows most of the walls removed from around the stairs during demolition. The last shows our final plan. We've also rotated the bottom 3 stairs 90 degree, so the staircase enters the living room.
These shots are our Dining Room. Behind the wall/closet is the kitchen (This is the middle room on the original floor plan). We've opened it fully to the kitchen, although we *may* put a bar counter across part of this opening, as shown in the new plan. The brick section is the old chimney from the original furnace. It's not used anymore, so we could take it out to gain a bit of space but we haven't decided yet...
The first two shots are taken looking towards the front of the house from the bathroom. In the original, you can just see the top of the staircase (baluster post) and the wall that divides the hall from what will ultimately become our dining room (see photos above for the dining room). The door at the end of the hall originally opened to a bedroom at the front of the house (now our living room). We've rotated the staircase 90 degrees, and they now descend to the front entrance of the house. We didn't want to enter our suite from the side of the house. You can see the new plywood covering the floor where the old stairs came up on the left in photo 2. The door on the side of the house will become the entrance to the main floor suite. The last photo is the new staircase from the front entrance.
View of Dining Room/Living room From kitchen. We get a lot of afternoon/evening sun because this window (front of the house) faces west and there are no buildings blocking it (there's a cross-street almost directly in front of the house).
The view from the living room looking to the back of the house viewing the kitchen and the bathroom (walled room on the left).
A close-up view looking from the Dining Room through to Kitchen/Bathroom area, during demolition and once the dining room wall was taken down.
HOME BASEMENT MAIN FLOOR SECOND FLOOR THIRD FLOOR OTHER PHOTOS